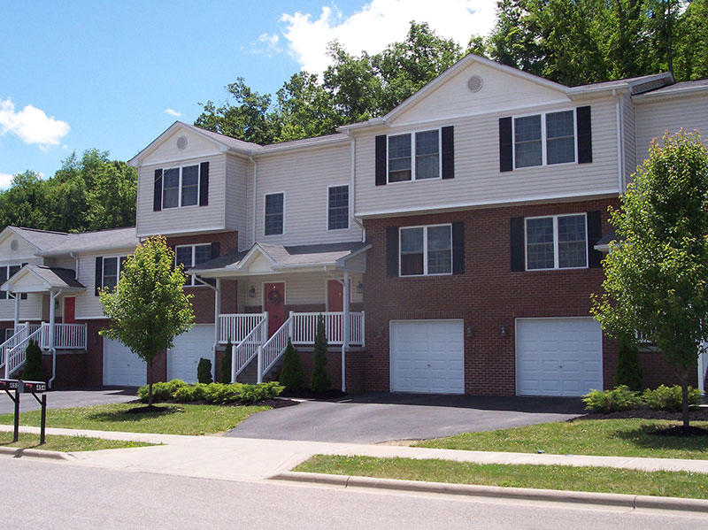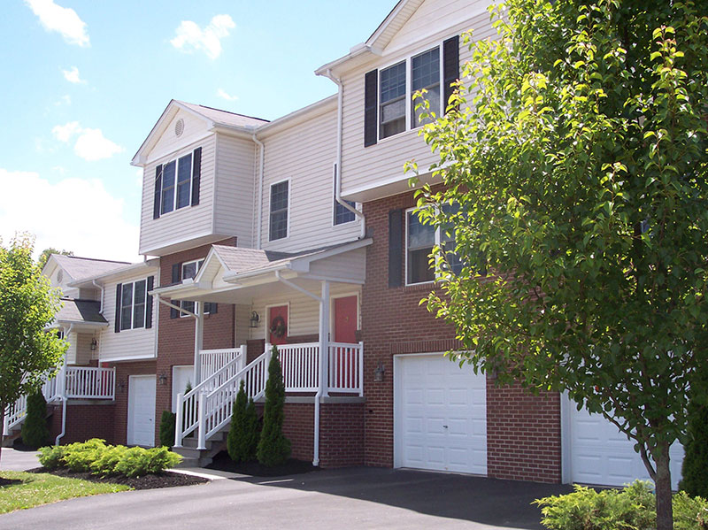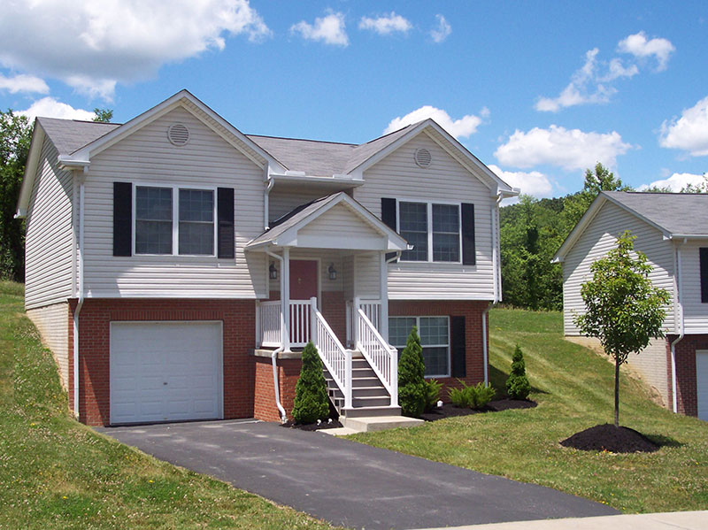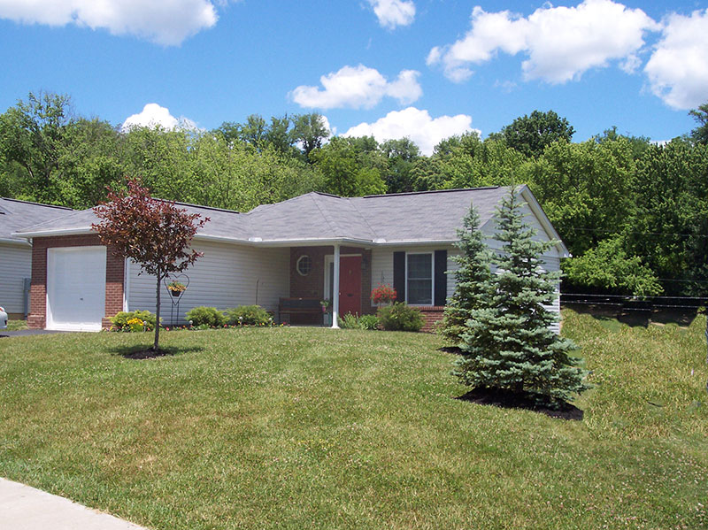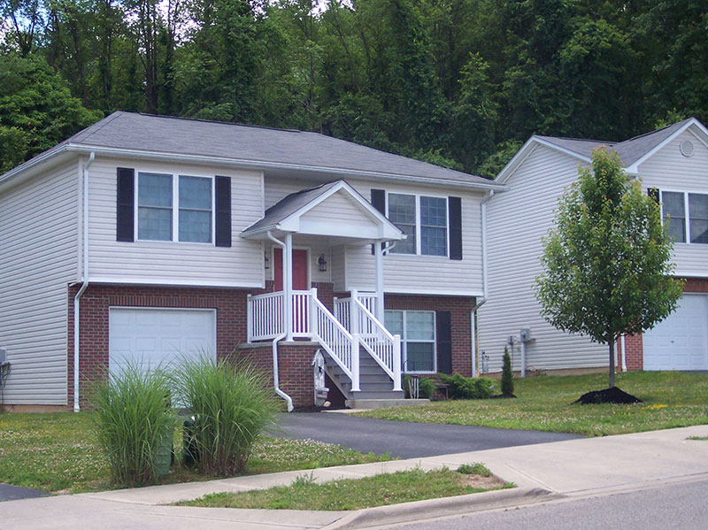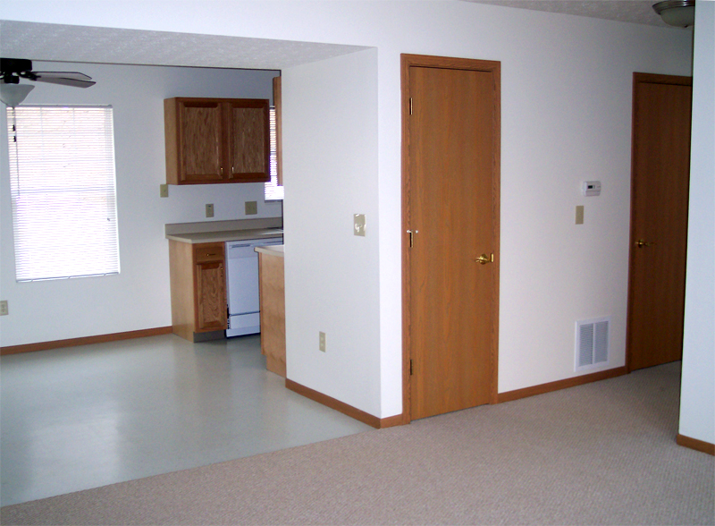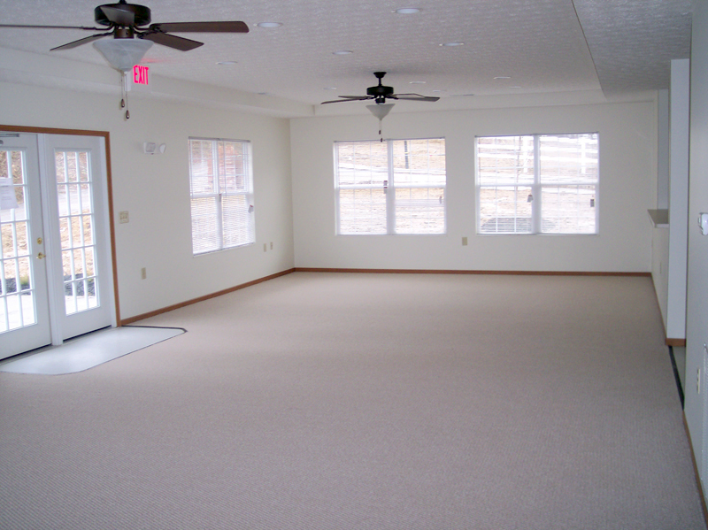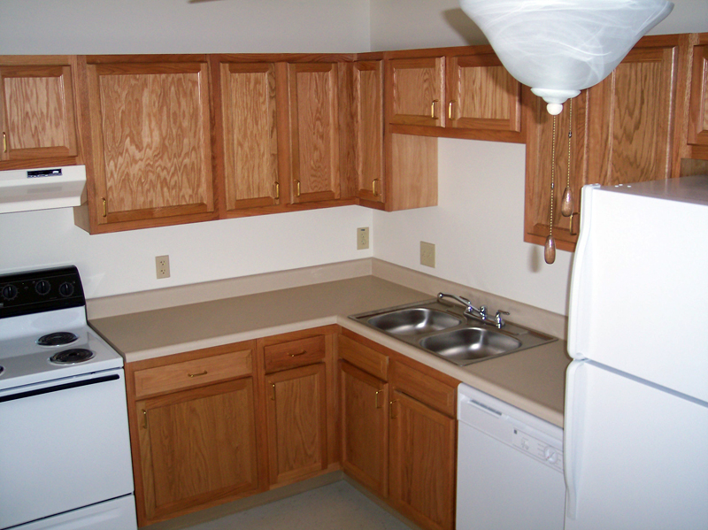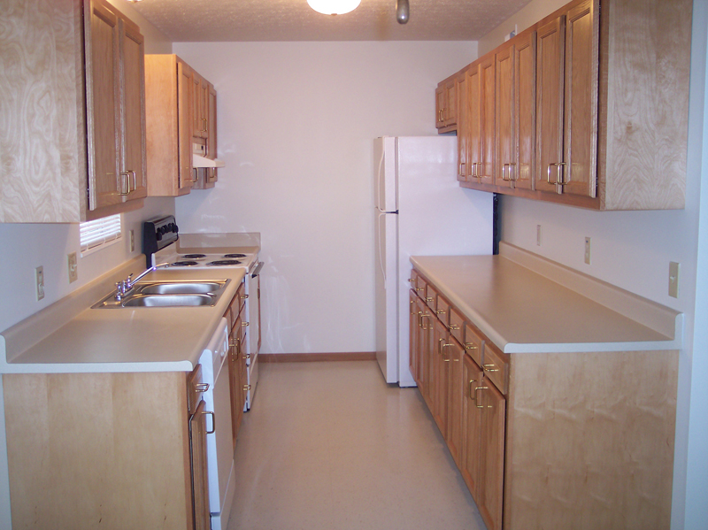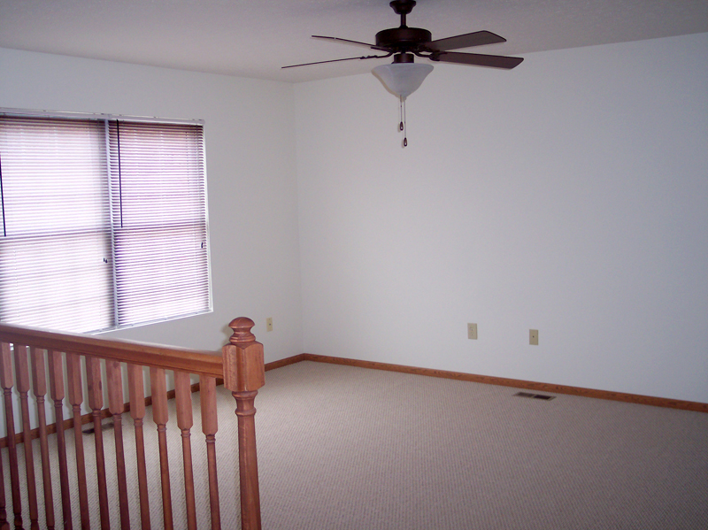The Homes of Huston Hills
Huston Hills Drive, Cambridge, Ohio 43725
Your brand new home awaits you at The Homes of Huston Hills!
This newly constructed community has just raised the standards of quality, beauty and sophistication in resident living. We have designed spacious one and two story homes and two and three story townhomes with an attached garage, private patio and many more amenities. You will enjoy easy access to I-70/I-77 and SR-209 as well as an abundance of retail stores, restaurants, and recreation opportunities. Better yet, Cambridge’s quaint downtown is just moments away! Experience the finest … experience The Homes of Huston Hills! All communities are non-smoking.
In accordance with Federal law and U.S. Department of Agriculture (USDA) policy, this institution is prohibited from discrimination on the basis of race, color, national origin, age, or disability, religion, sex, familial status, sexual orientation, and reprisal. (Not all prohibited bases apply to all programs.) To file a complaint of discrimination, write to USDA, Assistant Secretary for Civil Rights, Office of the Assistant Secretary for Civil Rights, 1400 Independence Avenue, S.W. Stop 9410, Washington D.C. 20250-9410, or call (866) 632-9992 (English), or (800) 877-8339 (TDD) or (866)377-8642 (English Federal-relay) or (800)845-6136 (Spanish Federal-relay). USDA is an equal opportunity provider and employer.
Call: 740.439.0414
Fax: 740.439.2953
TDD: 740.435.4997


One Story HomesSunny Croft–2BR
985 square footageClare Mar–3BR
1414 Square FootageTwo Story HomesRivera–3BR
1255 square footageJackson–4BR
1693 Square FootageBel Meadow–4BR
1748 square footageLegend–4BR
1728 Square FootageTwo and Three Story Town HomesBent Tree–3BR
1749 square footageBent Tree–4BR
1643 Square FootageUtilities Included In RentTrash Collection
(* within normal usage)
Deposit$150.00 Water Deposit at the
City of Cambridge Utilities OfficeSpecific income guidelines must be met to qualify for housing at this site.
Dishwashers
Laundry Room
Beautiful Landscaping
Warm Electric Heat
Energy Efficient Heat Pump
Plush Clubhouse
Country View
Wooded View
Driving Directions to Huston Hills:
Traveling east on I-70, take Exit 178 at Cambridge – State Route 209. At the exit turn left and cross over the interstate. At the second light turn left (West) onto Georgetown Road (approx. 1.4 miles). At the first stop sign turn right (North) and continue on Georgetown Road for .7 miles. Turn left (West) onto Huston Hills Drive.
Traveling west on I-70, take Exit 178 at Cambridge-State Route 209. At the exit turn right and at the first light turn left (West) onto Georgetown Road(approx. 1.4 miles). At the first stop sign turn right (North) and continue on Georgetown Road for .7 miles. Turn left (West) onto Huston Hills Drive.
| Sunny Croft Living 18’4″ x 10’5″ Kit/Din 18′ x 8’3″ Bed 1 11’4″ x 11’4″ Bed 2 12’2″ x 9’10” | Clare Mar Living 16’9″” x 14’4″ Kit/Din 8′ x 17’4′ Bed 1 12’8″ x 10’9″ Bed 2 11’11” x 9’6″ Bed 3 11’1″ x 9’10” |
| Riviera Living 19′ x 8’10” Kit/Din 22’4″ x 8’1″ Bed 1 8’4″ x 11’11” Bed 2 10’4″ x 11’11” Bed 3 11’8″ x 9’8″ | Jackson Living 11’10” x 12’1″ Dining 8’10” x 8’7″ Kitchen 12’5″ x 8’8″ Bed 1 10’4″ x 12’2″ Bed 2 9’1″ x 14’3″ Bed 3 11’4″ x 9’6″ Bed 4 9’1″ x 9’6″ |
| Bel Meadow Living 12’8″ x 15’8″ Kit/Din 13’3″ x 9’4″ Bed 1 14’5″ x 9’4″ Bed 2 10’7″ x 12′ Bed 3 11’11” x 10’11” Bed 4 12’7″ x 8’8″ | Legend Living 19′ x 10’11” Kit/Din 22’4″ x 10’10” Bed 1 11’4″ x 16’2″ Bed 2 8’6″ x 11’11” Bed 3 10’4″ x 13’11” Bed 4 12″ x 9’8″ |
| Bent Tree 3 Living 13’1″ x 14’1″ Dining 10′ x 11’11” Kitchen 14’11” x 7’8″ Bed 1 13’1″ x 10’7″ Bed 2 9’3″ x 12’1″ Bed 3 11’8″ x 10’8″ | Bent Tree 4 Liv/Din 12’9″ x 15’8″ Kitchen 13’3″ x 9’4″ Bed 1 14’6″ x 9’4″ Bed 2 10’6″ x 12′ Bed 3 12’8″ x 8’8″ Bed 4 13’4″ x 10’11” |

